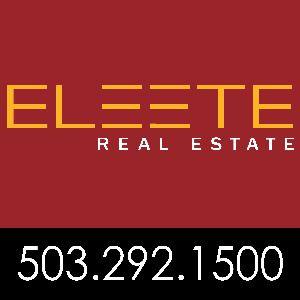
7321 SE 67TH AVE Portland, OR 97206
3 Beds
2 Baths
1,283 SqFt
Open House
Fri Sep 26, 5:00pm - 7:00pm
UPDATED:
Key Details
Property Type Single Family Home
Sub Type Single Family Residence
Listing Status Active
Purchase Type For Sale
Square Footage 1,283 sqft
Price per Sqft $331
Subdivision Brentwood - Darlington
MLS Listing ID 171496051
Style Stories2, Cottage
Bedrooms 3
Full Baths 2
Year Built 1948
Annual Tax Amount $3,839
Tax Year 2024
Lot Size 6,534 Sqft
Property Sub-Type Single Family Residence
Property Description
Location
State OR
County Multnomah
Area _143
Zoning R5
Rooms
Basement Crawl Space
Interior
Interior Features Laminate Flooring, Laundry, Vinyl Floor, Wallto Wall Carpet, Washer Dryer
Heating Wall Heater
Cooling Window Unit
Appliance Builtin Oven, Dishwasher, Free Standing Refrigerator, Granite, Pantry, Stainless Steel Appliance
Exterior
Exterior Feature Garden, Tool Shed, Yard
Roof Type Composition
Accessibility MainFloorBedroomBath, OneLevel, UtilityRoomOnMain
Garage No
Building
Lot Description Level, Trees
Story 2
Foundation Concrete Perimeter, Pillar Post Pier
Sewer Public Sewer
Water Public Water
Level or Stories 2
Schools
Elementary Schools Whitman
Middle Schools Lane
High Schools Franklin
Others
Senior Community No
Acceptable Financing Cash, Conventional, FHA, VALoan
Listing Terms Cash, Conventional, FHA, VALoan







