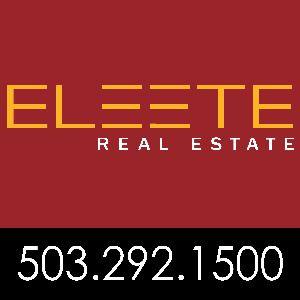
2403 SE BALBOA DR Vancouver, WA 98683
2 Beds
2 Baths
1,390 SqFt
UPDATED:
Key Details
Property Type Single Family Home
Sub Type Single Family Residence
Listing Status Active
Purchase Type For Sale
Square Footage 1,390 sqft
Price per Sqft $466
Subdivision Fairway Village
MLS Listing ID 758214287
Style Stories1, Ranch
Bedrooms 2
Full Baths 2
HOA Fees $686/ann
HOA Y/N Yes
Year Built 1988
Annual Tax Amount $5,013
Tax Year 2024
Lot Size 4,356 Sqft
Property Sub-Type Single Family Residence
Property Description
Location
State WA
County Clark
Area _24
Rooms
Basement Crawl Space
Interior
Interior Features Cork Floor, Engineered Hardwood, Garage Door Opener, Granite, Laundry, Vaulted Ceiling, Wallto Wall Carpet
Heating Forced Air
Cooling Central Air
Appliance Dishwasher, Disposal, Gas Appliances, Granite, Instant Hot Water, Island, Pantry, Plumbed For Ice Maker, Range Hood, Stainless Steel Appliance
Exterior
Exterior Feature Covered Deck, Deck, Raised Beds
Parking Features Attached
Garage Spaces 2.0
View Golf Course
Roof Type Composition
Accessibility GarageonMain, GroundLevel, MainFloorBedroomBath, NaturalLighting, OneLevel, UtilityRoomOnMain
Garage Yes
Building
Lot Description Golf Course, Level
Story 1
Foundation Concrete Perimeter
Sewer Public Sewer
Water Public Water
Level or Stories 1
Schools
Elementary Schools Riverview
Middle Schools Shahala
High Schools Mountain View
Others
Senior Community Yes
Acceptable Financing Cash, Conventional, FHA, VALoan
Listing Terms Cash, Conventional, FHA, VALoan







