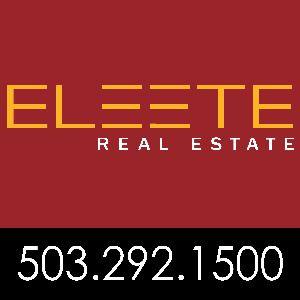Bought with NextHome Realty Connection
$1,700,000
For more information regarding the value of a property, please contact us for a free consultation.
11521 NW BLACKHAWK DR Portland, OR 97229
5 Beds
4.1 Baths
4,745 SqFt
Key Details
Sold Price $1,700,000
Property Type Single Family Home
Sub Type Single Family Residence
Listing Status Sold
Purchase Type For Sale
Square Footage 4,745 sqft
Price per Sqft $358
MLS Listing ID 23568862
Style Stories2, Traditional
Bedrooms 5
Full Baths 4
HOA Fees $17/ann
Year Built 1990
Annual Tax Amount $21,405
Tax Year 2022
Lot Size 0.470 Acres
Property Sub-Type Single Family Residence
Property Description
Stunning home in the desirable Ironwood neighborhood with 5 bedrooms, 4.5 baths, bonus room, and completely renovated main floor bedroom and bathroom! Bright and open kitchen, sunroom/office, and formal living and dining room. Half acre level lot with gorgeous landscaping, gardens, large deck, patio and cascading water feature. This home has timeless elegance with extensive millwork, hardwood flooring, walls of windows, and tasteful updates. The newly renovated main floor suite provides options for multi-generational living or guest quarters. Fantastic schools, in Washington county yet easy access to Downtown Portland and the Tech corridor. Welcome home!
Location
State OR
County Washington
Area _149
Interior
Heating Forced Air90
Cooling Central Air
Fireplaces Number 3
Fireplaces Type Gas
Exterior
Exterior Feature Deck, Fenced, Free Standing Hot Tub, Garden, Gazebo, Patio, Porch, Raised Beds, Sprinkler, Water Feature, Yard
Parking Features Attached, Oversized
Garage Spaces 3.0
View Y/N true
View Territorial
Roof Type Composition
Building
Lot Description Level, Private, Secluded
Story 2
Foundation Concrete Perimeter
Sewer Public Sewer
Water Public Water
New Construction No
Schools
Elementary Schools Bonny Slope
Middle Schools Tumwater
High Schools Sunset
Others
Acceptable Financing Cash, Conventional, FHA
Listing Terms Cash, Conventional, FHA
Read Less
Want to know what your home might be worth? Contact us for a FREE valuation!

Our team is ready to help you sell your home for the highest possible price ASAP







