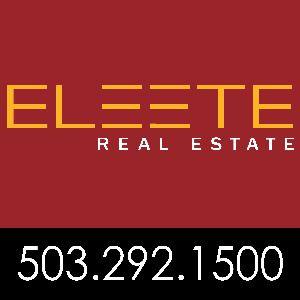Bought with Coldwell Banker Bain
$745,000
For more information regarding the value of a property, please contact us for a free consultation.
9224 NW HARVEST HILL DR Portland, OR 97229
5 Beds
3 Baths
2,452 SqFt
Key Details
Sold Price $745,000
Property Type Single Family Home
Sub Type Single Family Residence
Listing Status Sold
Purchase Type For Sale
Square Footage 2,452 sqft
Price per Sqft $303
Subdivision Arbor Vista
MLS Listing ID 23585881
Style Craftsman, Four Square
Bedrooms 5
Full Baths 3
HOA Fees $72/qua
Year Built 2012
Annual Tax Amount $6,993
Tax Year 2022
Lot Size 3,049 Sqft
Property Sub-Type Single Family Residence
Property Description
Amazing Arbor-built Craftsman in Cedar Mill! Don't miss this versatile 5-bed home featuring a full bed & bath on the main + 4 beds upstairs. Open floor plan w/an expansive kitchen, formal dining room, & large, cozy living room. The chef's kitchen features slab granite countertops, cook's island w/gas range, ENERGY STAR SS appliances, dining nook, butler's pantry AND walk-in pantry! 3 full baths including an expansive ensuite in the primary bedroom w/ soaking tub, WC, walk-in shower, & walk-in closet. Built-ins, upgraded luxury vinyl floors, wainscoting, & gas fireplace too! Enjoy the outdoors on the covered deck in front + fenced back yard w/fire pit, hot tub & paver patio. Tuck under garage is HUGE w/oversized space for home gym, shop, or storage. Near HWYs, restaurants, shopping, Forest Park, & Roger Tilbury Park + "A" rated schools!
Location
State OR
County Washington
Area _149
Interior
Heating Forced Air90
Cooling Central Air
Fireplaces Number 1
Fireplaces Type Gas
Exterior
Exterior Feature Covered Deck, Fenced, Fire Pit, Porch, Sprinkler
Parking Features Attached, ExtraDeep, Oversized
Garage Spaces 2.0
View Y/N true
View Seasonal
Roof Type Composition
Building
Lot Description Seasonal
Story 2
Sewer Public Sewer
Water Public Water
New Construction No
Schools
Elementary Schools Cedar Mill
Middle Schools Tumwater
High Schools Sunset
Others
Acceptable Financing Cash, Conventional, FHA, VALoan
Listing Terms Cash, Conventional, FHA, VALoan
Read Less
Want to know what your home might be worth? Contact us for a FREE valuation!

Our team is ready to help you sell your home for the highest possible price ASAP







