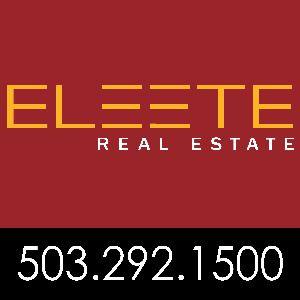Bought with Bailey & Heisey Real Estate
$610,000
For more information regarding the value of a property, please contact us for a free consultation.
2291 Clear Vue LN Springfield, OR 97477
3 Beds
2.1 Baths
2,721 SqFt
Key Details
Sold Price $610,000
Property Type Single Family Home
Sub Type Single Family Residence
Listing Status Sold
Purchase Type For Sale
Square Footage 2,721 sqft
Price per Sqft $224
MLS Listing ID 231087068
Style Stories2, Custom Style
Bedrooms 3
Full Baths 2
Year Built 2007
Annual Tax Amount $5,638
Tax Year 2024
Lot Size 8,712 Sqft
Property Sub-Type Single Family Residence
Property Description
This thoughtfully designed centrally located Springfield home is packed with custom features and special touches at every turn. With 2,721 square feet of well-planned space, it offers both comfort and functionality in a quiet, tucked-away neighborhood on a gracious corner lot. Step into a spacious, light-filled entry that opens to a sunny living room. This living room shares a pass-through gas fireplace with the great room, consisting of family room, dining room, and kitchen. The open-concept kitchen offers generous counter space, an eating bar, an island with a sink, a dedicated beverage fridge, a pantry closet, and the all appliances are included. Vaulted ceilings and motorized custom blinds on the upper windows add both practicality and style throughout the main floor. Enjoy built-in surround sound, flexible lighting options, and abundant storage, including a large utility room and large storage closets on both levels. On the main floor, the generous primary suite is a true retreat. Enter via double doors into a space large enough for a sitting area and home office, along with a walk-in closet that's truly impressive. The ensuite bath includes dual sinks, and a separate shower and toilet room. The two additional bedrooms upstairs are spacious and welcoming. Stepping outside, you'll find a landscaped backyard designed for ease and privacy. This outdoor space featuring a pavered patio, a sprinkler system, a built-in grill island, an arbor, an electrically controlled awning, and a storage shed. Leaf guards on the gutters, a well-maintained exterior, and a new HVAC system in 2024 add to the home's turn-key appeal. This one checks all the boxes—don't miss the opportunity to make it yours.
Location
State OR
County Lane
Area _232
Zoning R1
Interior
Heating Forced Air
Cooling Central Air, Heat Pump
Fireplaces Number 1
Fireplaces Type Gas
Exterior
Exterior Feature Builtin Barbecue, Fenced, Fire Pit, Gas Hookup, Patio, Porch, Tool Shed, Yard
Parking Features Attached, ExtraDeep
Garage Spaces 2.0
Roof Type Composition,Shingle
Building
Lot Description Corner Lot, Cul_de_sac, Level
Story 2
Foundation Concrete Perimeter, Stem Wall
Sewer Public Sewer
Water Public Water
Schools
Elementary Schools Guy Lee
Middle Schools Hamlin
High Schools Springfield
Others
Acceptable Financing Cash, Conventional, FHA, VALoan
Listing Terms Cash, Conventional, FHA, VALoan
Read Less
Want to know what your home might be worth? Contact us for a FREE valuation!

Our team is ready to help you sell your home for the highest possible price ASAP





