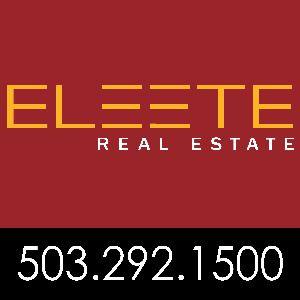Bought with ELEETE Real Estate
$500,000
For more information regarding the value of a property, please contact us for a free consultation.
10435 SW HIGHLAND DR Portland, OR 97224
3 Beds
2 Baths
1,322 SqFt
Key Details
Sold Price $500,000
Property Type Single Family Home
Sub Type Single Family Residence
Listing Status Sold
Purchase Type For Sale
Square Footage 1,322 sqft
Price per Sqft $378
Subdivision Summerfield
MLS Listing ID 24430490
Style Traditional
Bedrooms 3
Full Baths 2
HOA Fees $58/ann
Year Built 1975
Annual Tax Amount $4,770
Tax Year 2024
Lot Size 6,098 Sqft
Property Sub-Type Single Family Residence
Property Description
Great home with views in the popular 55+ community of Summerfield. Located on the Wine Country side of Portland, this home and community have much to offer. Enjoy the elevated views, looking towards the golf course from the kitchen and primary bedroom. You'll feel the warmth and coziness upon entering the home as you enter the carpeted living room, which includes a beautiful fireplace, built-ins, and a picture window that provides a great view of the backyard. The kitchen includes Corian countertops, tile flooring, plenty of cabinetry, and a breakfast nook. The Primary Suite offers distant views of the community, an updated private bathroom and plenty of closet space. Two additional bedrooms are on the upper level, one serving as a home office. The backyard is populated with beautiful fruit trees (plum, pear, apple), and mature landscaping and is accessed through a covered patio. Conveniently located to the Clubhouse, golf course, tennis courts, swimming pool, and all the activities the Clubhouse hosts. This home is ready for its next owner!
Location
State OR
County Washington
Area _151
Interior
Heating Forced Air
Cooling Central Air
Fireplaces Number 1
Fireplaces Type Gas
Exterior
Exterior Feature Covered Patio, Fenced, Garden, Patio, Yard
Parking Features Attached
Garage Spaces 2.0
View Territorial
Roof Type Composition
Building
Lot Description Cul_de_sac, Gentle Sloping, Terraced
Story 2
Sewer Public Sewer
Water Public Water
Schools
Elementary Schools Templeton
Middle Schools Twality
High Schools Tigard
Others
Acceptable Financing Cash, Conventional
Listing Terms Cash, Conventional
Read Less
Want to know what your home might be worth? Contact us for a FREE valuation!

Our team is ready to help you sell your home for the highest possible price ASAP







