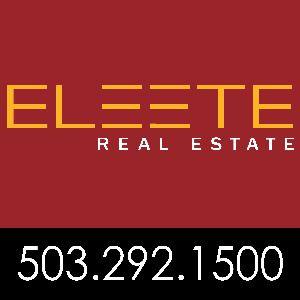Bought with Non Rmls Broker
$520,000
For more information regarding the value of a property, please contact us for a free consultation.
3828 SHERWOOD PARK DR Medford, OR 97504
3 Beds
2 Baths
1,726 SqFt
Key Details
Sold Price $520,000
Property Type Single Family Home
Sub Type Single Family Residence
Listing Status Sold
Purchase Type For Sale
Square Footage 1,726 sqft
Price per Sqft $301
MLS Listing ID 543813627
Style Stories1, Craftsman
Bedrooms 3
Full Baths 2
HOA Fees $9/ann
Year Built 2016
Annual Tax Amount $4,620
Tax Year 2024
Lot Size 8,712 Sqft
Property Sub-Type Single Family Residence
Property Description
Priced Reduced & Back on Market, no fault of Seller or Home. Open House 06/14 1-3pm. Discover tranquility at 3828 Sherwood Park Dr, nestled in desirable Medford, OR. This inviting 3-bedroom, 2-bath residence spans 1,726 sqft, boasting a harmonious blend of modern style and comfort. Step inside to find a spacious living area accentuated by a vaulted ceiling and a warm gas fireplace, creating an ideal setting for relaxation.The gourmet kitchen is a chef's dream, featuring polished granite countertops, a versatile island with sink, and top-of-the-line appliances. Flow effortlessly to a serene outdoor oasis where a covered deck awaits, perfect for hosting gatherings or simply unwinding in private surroundings. The meticulously landscaped yard is maintained with a convenient sprinkler system.Additional features include abundant storage and efficient central air for year-round comfort. This exquisitely maintained home is ready to welcome you!
Location
State OR
County Jackson
Area _801
Interior
Heating Forced Air, Heat Pump
Cooling Central Air, Heat Pump
Fireplaces Number 1
Exterior
Exterior Feature Covered Deck, Covered Patio, Fenced, Patio, Porch, Sprinkler, Yard
Parking Features Attached
Garage Spaces 2.0
View Mountain, Territorial
Roof Type Composition
Building
Story 1
Foundation Concrete Perimeter
Sewer Public Sewer
Water Public Water
Schools
Elementary Schools Orchard Hill
Middle Schools Talent
High Schools Phoenix
Others
Acceptable Financing Cash, Conventional, FHA, StateGILoan, VALoan
Listing Terms Cash, Conventional, FHA, StateGILoan, VALoan
Read Less
Want to know what your home might be worth? Contact us for a FREE valuation!

Our team is ready to help you sell your home for the highest possible price ASAP






