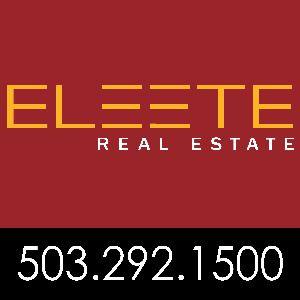Bought with Keller Williams Realty
$739,000
For more information regarding the value of a property, please contact us for a free consultation.
4501 NE 118TH ST Vancouver, WA 98668
4 Beds
2.1 Baths
2,771 SqFt
Key Details
Sold Price $739,000
Property Type Single Family Home
Sub Type Single Family Residence
Listing Status Sold
Purchase Type For Sale
Square Footage 2,771 sqft
Price per Sqft $266
MLS Listing ID 478544200
Style Stories2, Traditional
Bedrooms 4
Full Baths 2
HOA Fees $27/qua
Year Built 2015
Annual Tax Amount $5,352
Tax Year 2024
Lot Size 6,969 Sqft
Property Sub-Type Single Family Residence
Property Description
Move in ready! Welcome to this meticulously maintained 4-bedroom, 2.5-bathroom Pahllisch home with a bonus room (fifth bedroom) and an office with convenient built-ins. Boasting over 2,700 sq ft of living space, this home combines comfort, style, and practicality in every corner. The spacious kitchen, features stainless steel appliances, including a new refrigerator and dishwasher (2021), sleek new fixtures, and a large pantry.The open family room is perfect for relaxing, offering a gas fireplace and large windows that fill the space with natural light. Upstairs, the luxurious primary suite is a true retreat, complete with a generous walk-in closet, a large glass-walled walk-in shower, and a soaking tub for ultimate relaxation. The home also includes a versatile bonus room with a closet, perfect for a playroom, guest room, or extra storage. One of the standout features of this property is the exceptional 1,150 sq ft four car tandem garage, designed for both functionality and enjoyment. It includes durable Polyurea flooring, a mini-split system for year-round comfort, a utility sink, and an added 8-ft rear door and window for natural light and easy access. Additional amenities include a whole-house water softener system, including spigots outside for spot free water. Don't miss the opportunity to make this dream home yours. Schedule a tour today!
Location
State WA
County Clark
Area _44
Interior
Heating Baseboard, Forced Air
Cooling Central Air
Fireplaces Number 1
Fireplaces Type Gas
Exterior
Exterior Feature Covered Patio, Fenced, Porch, Sprinkler, Yard
Parking Features Attached, Oversized, Tandem
Garage Spaces 4.0
View Trees Woods
Roof Type Composition
Building
Story 2
Foundation Concrete Perimeter
Sewer Public Sewer
Water Public Water
Schools
Elementary Schools Pleasant Valley
Middle Schools Pleasant Valley
High Schools Battle Ground
Others
Acceptable Financing Cash, Conventional
Listing Terms Cash, Conventional
Read Less
Want to know what your home might be worth? Contact us for a FREE valuation!

Our team is ready to help you sell your home for the highest possible price ASAP






